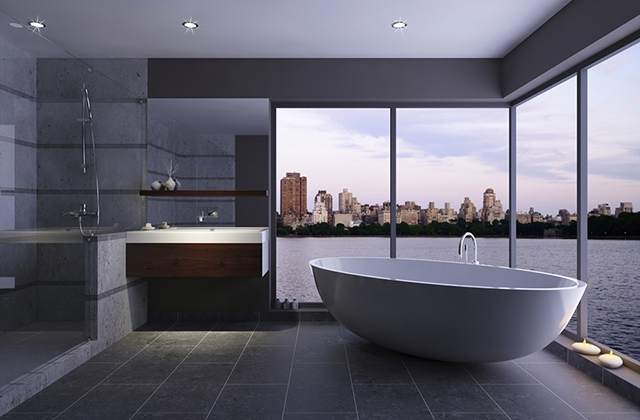
The best looking kitchens in the world can’t make up for poor planning. If the guiding principle of the “work triangle”–meaning the close proximity of the refrigerator, sink, and range–is broken, then the kitchen will always feel and look awkward. Functionality has to lead the plan, and a connection to the outdoors and nature can lead a great design. While a small window over the kitchen sink used to be the kitchen highlight, now large windows and glass doors leading onto the deck or patio is the norm. The frameless shower screen sizes is a screen made of toughened glass with no frame, allowing light travel through the edges of the glass and creating a much lighter and brighter feel to the space.
If you are redesigning your kitchen within its existing footprint, then plan wide walkways. The pathways throughout should be at least 36 inches wide. Paths around the cooking zone should be 42 inches wide for a one-cook kitchen and 48 inches wide if two people are cooking.
Place the refrigerator in a location accessible to both kitchen guests and the one or two cooks actually working in the cooking and cleanup areas. Also, keep the cook-top out of traffic areas so guests or children don’t accidentally catch handles and cause spills when walking through.
Keep the refrigerator, dishwashers, oven ranges away from the kitchen corners. You don’t want the doors banging into each other if they need to be opened at the same time. Also, to make kitchen cabinets fully functional, plan space for the door’s clearance and the best swing direction in your kitchen design.
If you can create a separate walk-in pantry, it frees up space in the kitchen that may be used for wider doors and windows that can look out at the rear garden view. This is especially helpful as at least one wall is lost to windows and a door and there’s less space for cabinets. One handy tip, if you do build a walk-in pantry room, include an additional stand-alone freezer. It allows you to keep your grocery budget in check by buying and storing lower-priced bulk items.
And, if you can, open up the ceiling and expand the kitchen upward. It adds a sense of spaciousness and can also provide upper cabinets for long term storage of rarely used items, such as large bowls and baskets.
Kitchen Islands
Peninsulas and kitchen islands do look wonderful and provide an awesome place to gather friends and family while cooking–or even a great informal place to eat. However, plan the wide pathways accordingly. You need at least 42 inches between the island and the surrounding cabinets and appliances to maintain traffic flow, according to the National Kitchen and Bath Association, and your local building codes. While the island might be one of the most desired items, if it’s not appropriate to the scale of the room, it won’t work for you or for your home’s value.
Additional cabinet space and a prep sink increase an island’s function, but think hard about adding a cook-top. The splatters, mess and smells it creates are a nuisance. And consider the ventilation, which is dependent upon the layout. Experts have tested and found under-cabinet and wall-chimney hoods, the type commonly used over ranges, are much better at capturing smoke and steam than the downdraft systems frequently put in islands.
The Open Floor Plan
Trends will continue for kitchen designs to open their floor plans to include an informal family living space, formerly called the “den.” It is now called the “great room” and is considered to be the most likely room to be included in new homes built in 2015, according to the National Association of Home Builders’ survey.
If you can afford to expand your kitchen renovation, then break down a wall or two and integrate the kitchen with an adjacent room or family living space to create your must-have great room feature. Therefore, when it comes to your design focus of connecting with the outdoors via large windows and glass doors to the deck, patio, garden or backyard, then let the idea expand to the design of the great room as well. However, while you are letting in the light and the view, it’s necessary to keep heated and cooled air from leaking out. Pay the added expense for windows and doors with extra insulating features like heat-reflecting low-E coatings or argon gas between glass panes.
Be Practical
Find the correct height and location for a microwave oven as it may vary from the standard depending on the height of the chef or the kids in the household. For adults, the standard is at least 15 inches above the counter-top level. For kids, a below the counter-top shelf setup might be more suitable. Also, consider how and where you use items as you plan the pantries and cabinets so you can eliminate wasted steps, like locating flatware drawers near the dishwasher for ease of unloading.
Be smart and don’t sacrifice functionality for one hold-back feature that you think you can’t live without when it could lower the market value of your home significantly. Keep to your principle of functionality plus beauty. As long as your “work triangle” is accommodated and you have created an open feeling of connecting to nature and the outdoors, with easy pathways and views to a patio or deck, you will have planned and achieved the best kitchen possible.
(c) 2012 Elizabeth McMillian
Elizabeth McMillian enjoys writing about her personal interests, including travel, exercise and cycling. She is an architectural historian, a former editor at Architectural Digest and the author of five books and numerous articles. Know more about high quality products at discount prices that might work in your kitchen renovation at [http://www.cheap-kitchen-appliances.com/] and [http://www.discount-bottom-freezer-refrigerators.com/]
Article Source: http://EzineArticles.com/expert/Elizabeth_McMillian/1261868
Article Source: http://EzineArticles.com/6915102